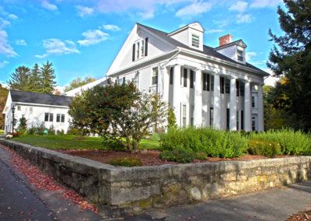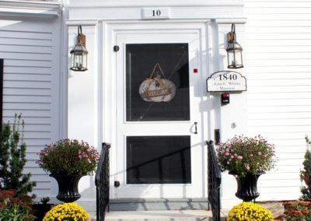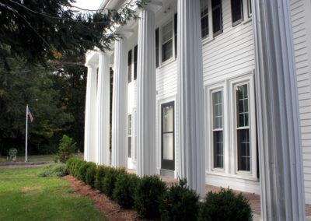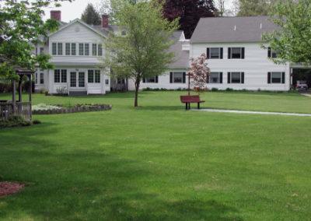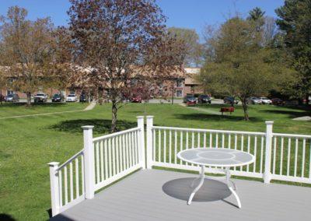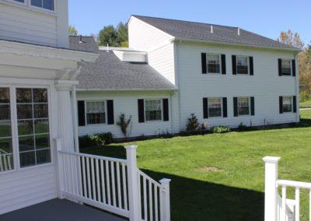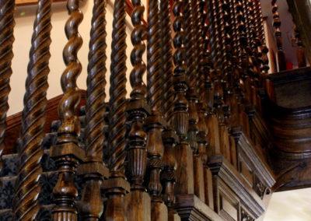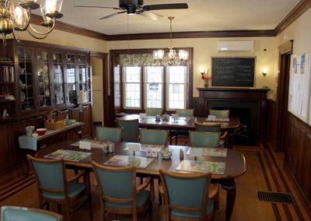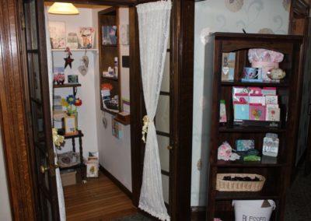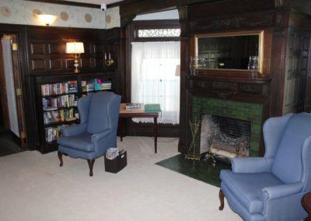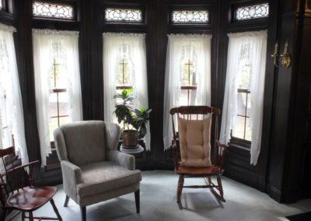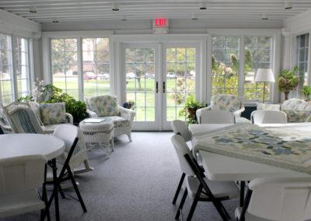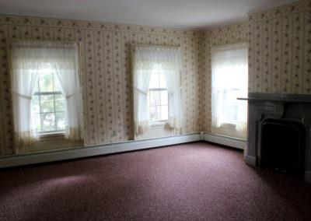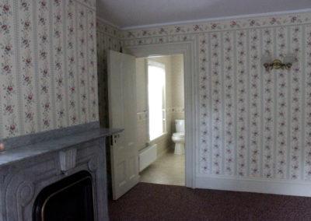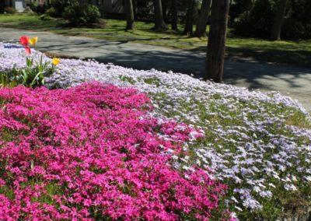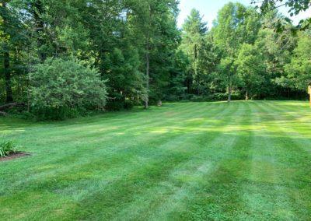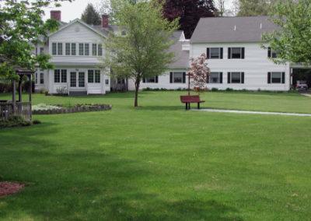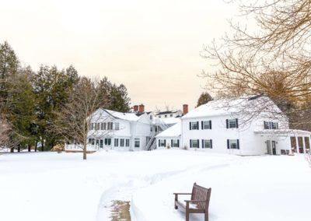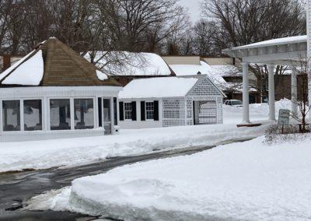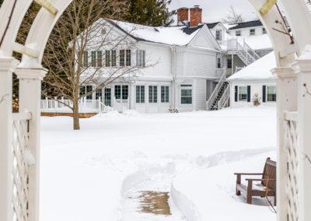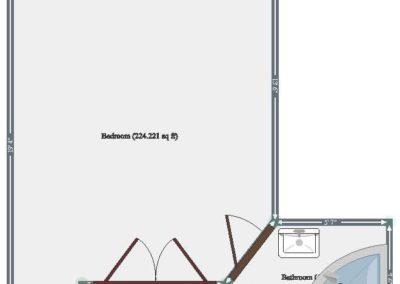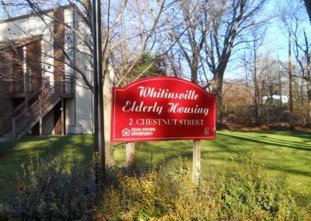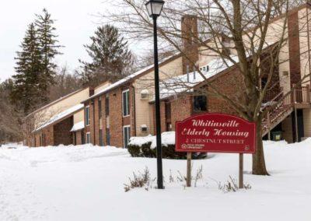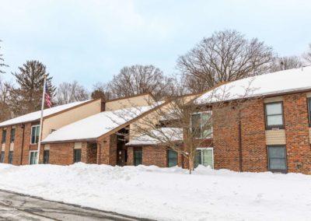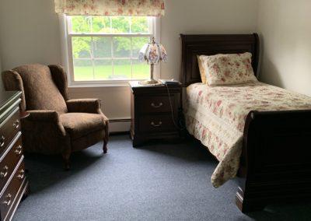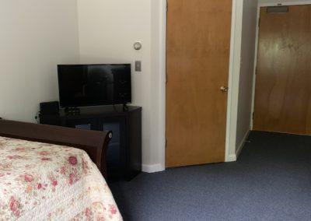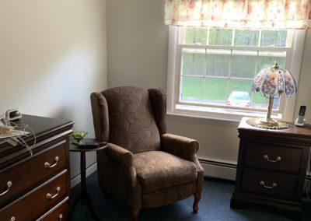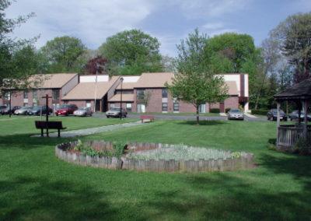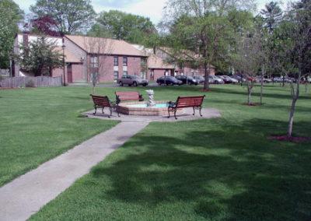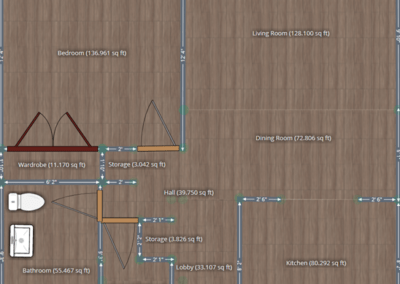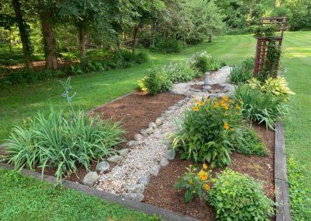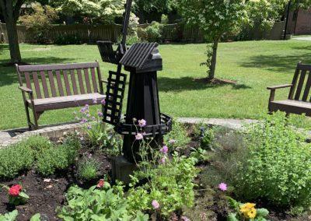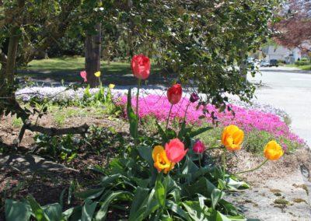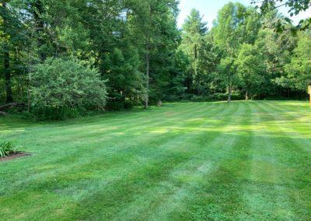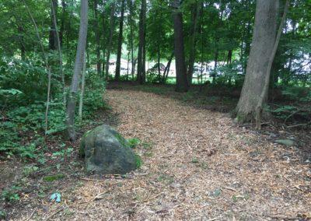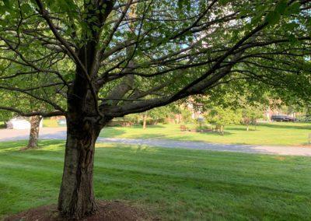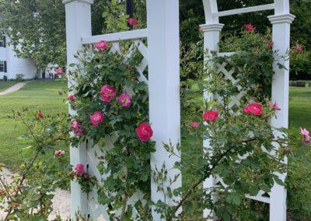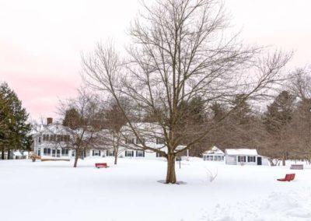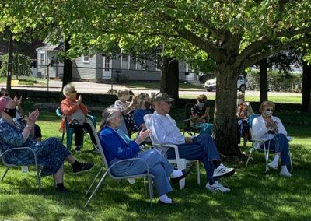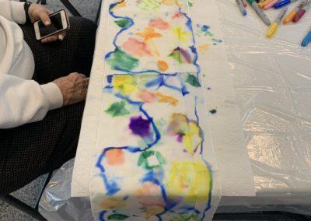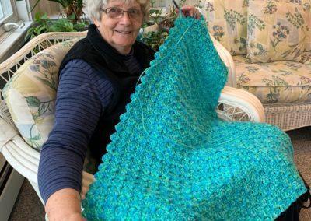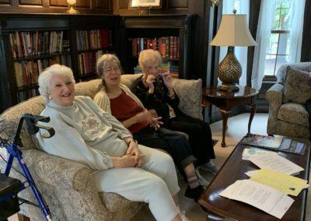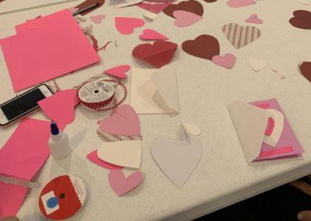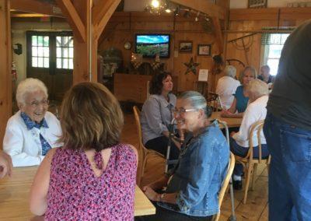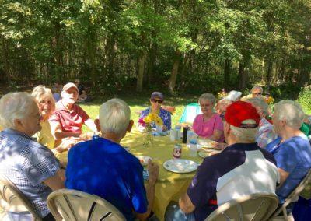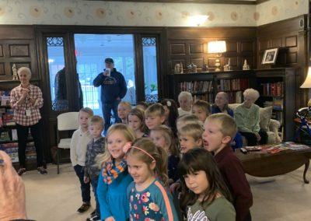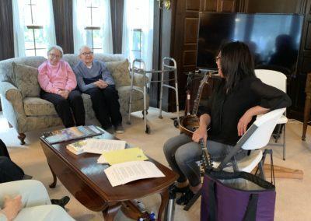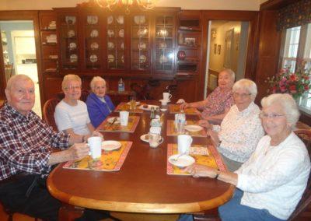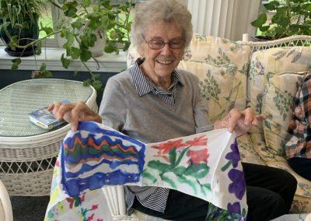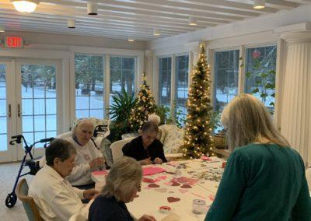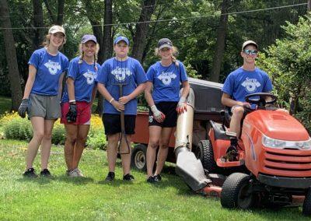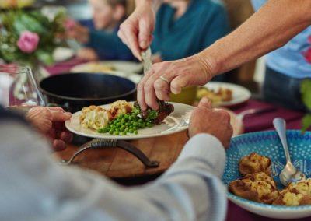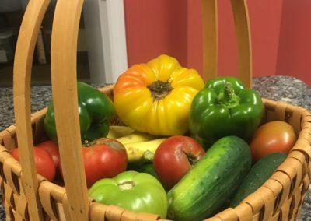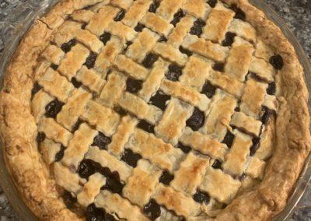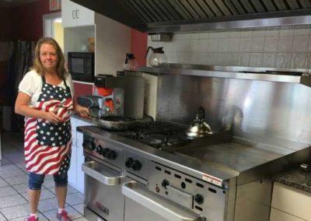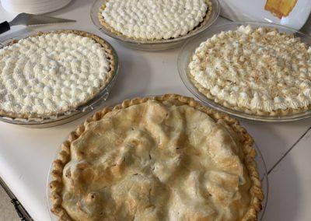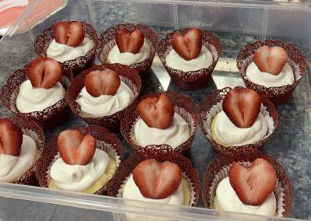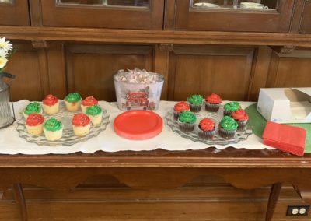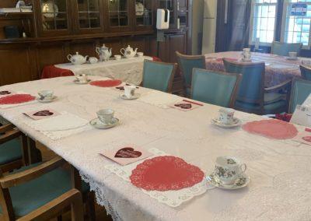Photo Galleries
Take a virtual tour through our photo galleries.
Retirement Home
Original Stair Ballusters
The mansion preserves many original features such as the ornate grand staircase.
Dining room
Home cooked meals are served daily in the charming dining room on the main level of the Whitin Mansion
Private rooms
Each private room in the Mansion is meticulously maintained and contains its own en suite bath.
Manicured Grounds
Over 9 acres of manicured grounds provide plenty of opportunity for exercise and quiet walks
The Mansion and Estate
A view from the rear of the mansion overlooking some of the beautifully maintained grounds.
Gazebo, Portico and “Dollhouse”
A winter view of the Retirment Home covered portico, the gazebo, and the garden “dollhouse”.
Virtual Tour – Elderly Apartments
Elderly Apartment Interior
Our 23 Elederly Apartments offer studio, one and two bedroom accommodations.
Elderly Apartment Interior
Our 23 Elderly Apartments offer studio, one and two bedroom accommodations.
Elderly Apartment Interior
Our 23 Elderly Apartments offer studio, one and two bedroom accommodations.
Elderly Apartments
The 23 apartments in our Elderly Apartments complex share the beautiful grounds and common areas.
Apartments and Grounds
Manicured grounds offer numerous quiet spots to walk or sit and enjoy the outdoors.
Gazebo, Portico and “Dollhouse”
A winter view of the Retirment Home covered portico, the gazebo, and the garden “dollhouse”.
Estate Grounds
Grounds and Gardens
Flower beds, manicured lawns, wooded areas, patios, benches paved walkways and a gazebo provide residents with ample outdoor enjoyment.
Grounds and Gardens
Flower beds, manicured lawns, wooded areas, patios, benches paved walkways and a gazebo provide residents with ample outdoor enjoyment.
Manicured Grounds
Over 9 acres of manicured grounds provide plenty of opportunity for exercise and quiet walks
Wooded Pathway
A path winds through a wooded area of the estate, which abuts conservation land and a community garden.
Beautifully Landscaped Estate
Open lawns, wooded areas and manicured flower beds throughout the property
Apartments and Grounds
Manicured grounds offer numerous quiet spots to walk or sit and enjoy the outdoors.
Gazebo, Portico and “Dollhouse”
A winter view of the Retirment Home covered portico, the gazebo, and the garden “dollhouse”.
The Mansion and Estate
A view from the rear of the mansion overlooking some of the beautifully maintained grounds.
Community Living
WCS Students Singing
Visitors from local schools and churches can be found helping out around the Retirement Society and visiting our residents. Here, a group from Whitinsville Christian School sing for our residents.
Dining Room
Residents gather in the dining room for three meals a day, plus twice a day tea and coffee service
Activites, Entertainment and Crafts
A resident shows off her finished craft activity. Residents are treated to regular activities onsite.
Our Famous Home Cooking
Dining room
Home cooked meals are served daily in the charming dining room on the main level of the Whitin Mansion
Homemade Meals
Our dedicated kitchen staff provides delicious and nutritious meals to our Retirement Home community.
Holiday Treats
Holiday treats set out for residents. The Retirement Home serves homemade meals and treats daily.

