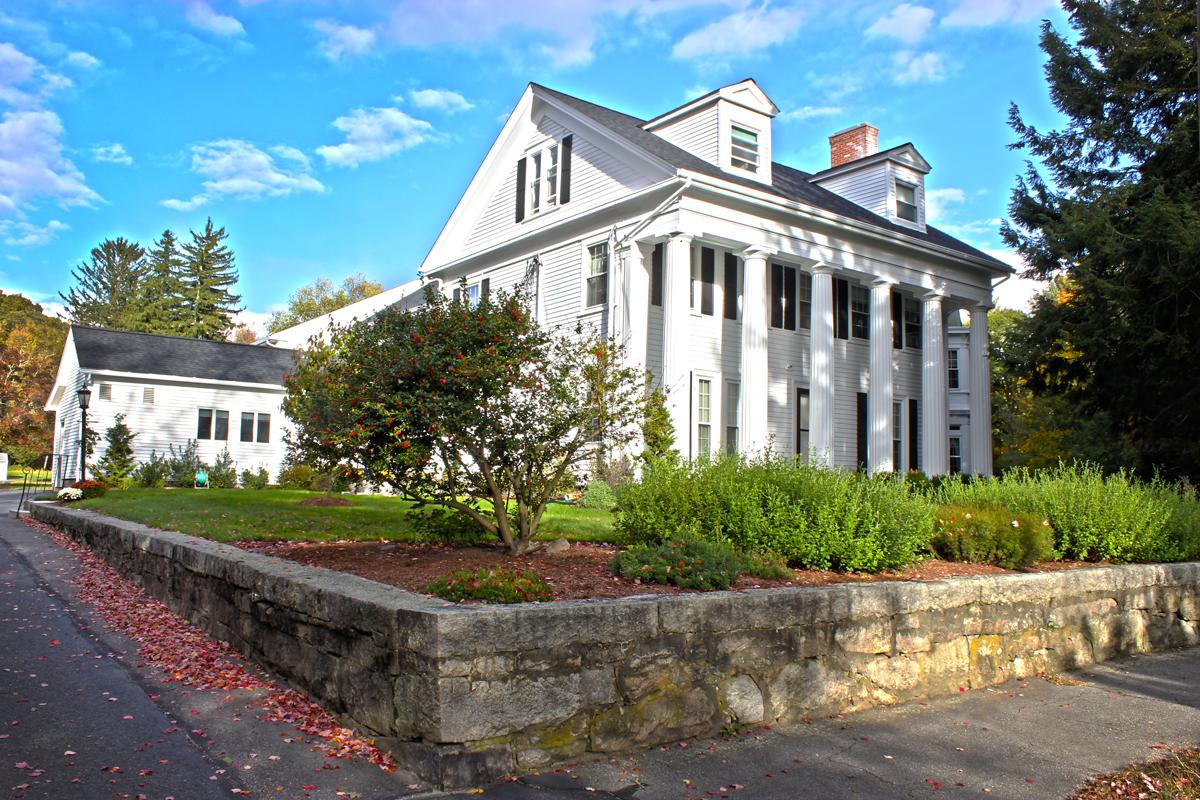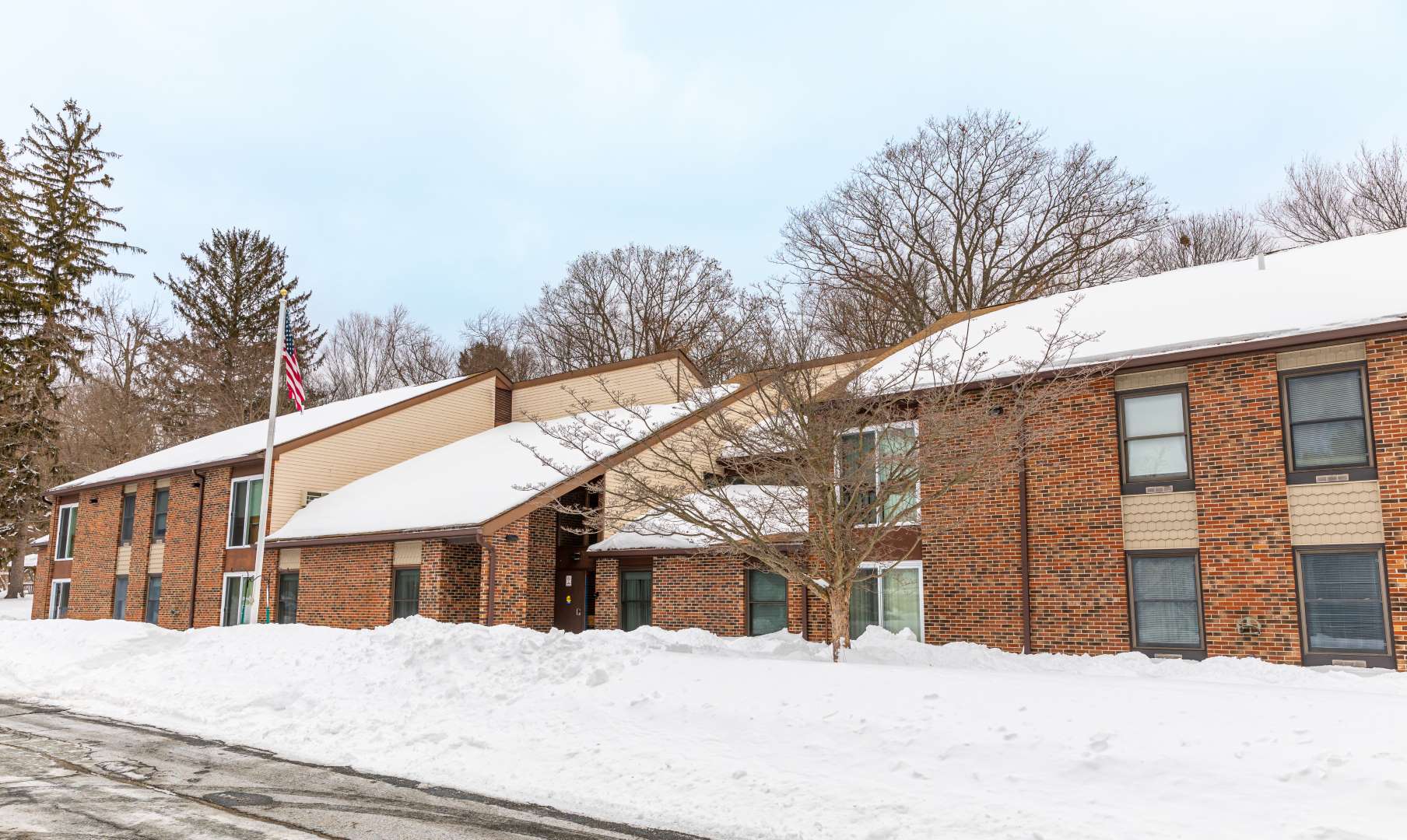History
Whitinsville Retirement Home
The Home was built around 1840 as the stately residence of the late Sydney R. and Else Whitin Mason. It served as the first home of John C. Whitin and was moved from its original location, where the Northbridge Town Hall now stands, to its present location in 1875. Mrs. Mason, the daughter of Marston Whitin and the granddaughter of John C. Whitin, lived along with her husband at the 10 Chestnut Street location from 1909 until their deaths–his in 1963, and hers in 1974. Their daughter, Priscilla Mason, decided to sell the house a few years after her mother’s death.


Whitinsville Elderly Housing Apartments
On February 22, 1977, the Board of Directors of the Whitinsville Retirement Society, Inc. applied for a federal loan from Farmers Home Administration for the purpose of constructing a 24 unit independent living apartment building for the elderly on the Chestnut Street property. Construction began once the paperwork for the loan was completed, and the building was occupied by July of 1980.
Our History: A Timeline
January 1975
March 1975
July 1975
October 1975
February 1977
The original director resigned in this year, to be followed by many other competent successors.
July 1980
2000
Present Day
Today, the Retirement Society is served by a Board of Directors containing between 6 and 9 members that oversees the Retirement Home, as well as the Elderly Housing Apartments located across the yard. Each year, two members of the Board “retire” and two new members are elected at the annual meeting of the Society.
